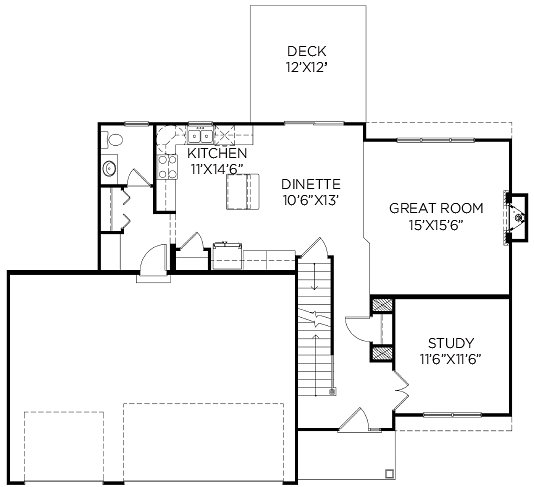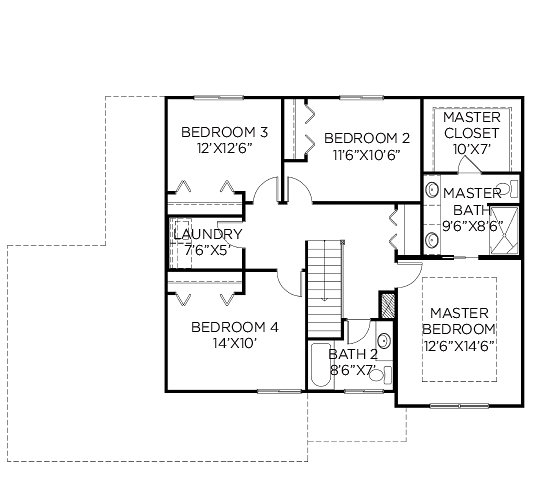Bentley
Bentley
The Bentley plan offers 2,108 sqft. The main floor features an open floor plan with large great room, spacious kitchen with hardwood floors, granite counters and large island. The great room has a gorgeous fireplace and mantle. The dining area has sliding doors onto the over-sized deck. It has 4 bedrooms including a nice sized master bedroom with master bath and walk-in closet. Other features include office on main floor, second floor laundry room and nice sized mud room with built-in locker.























 Download
Download






