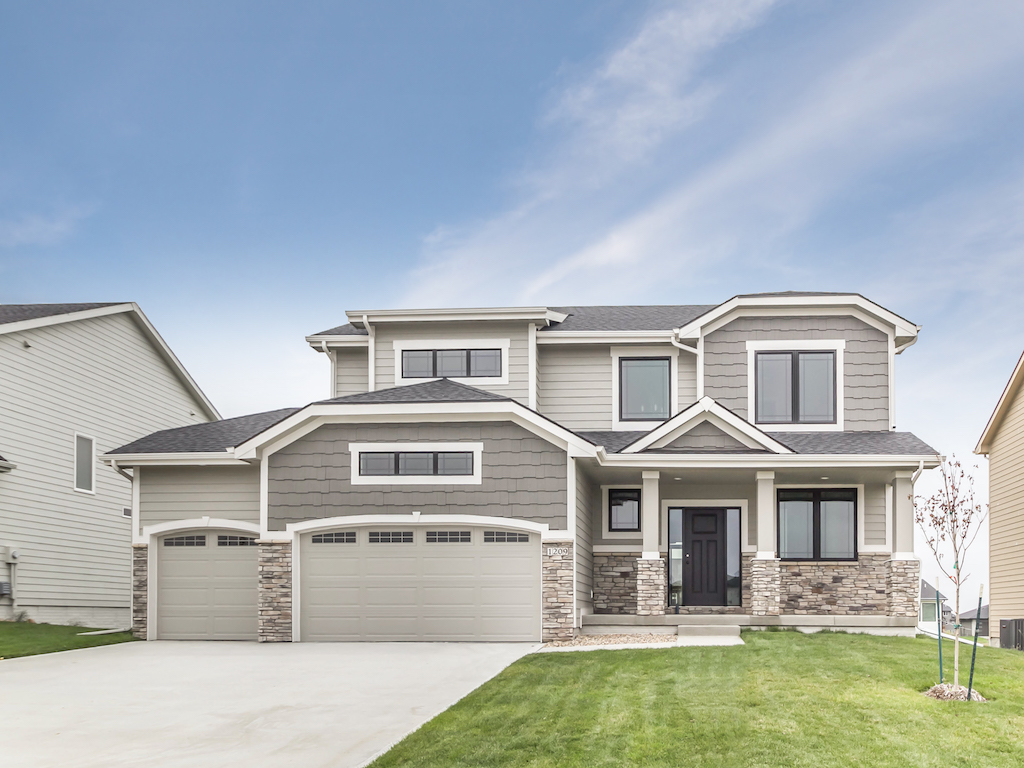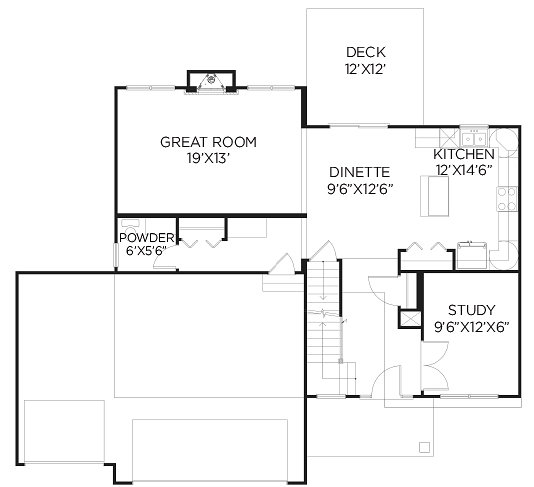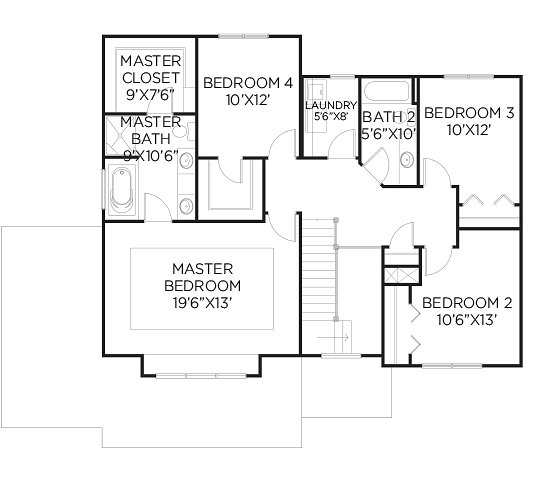Richland Craftsman
Richland Craftsman
The Richland Craftsman is a gorgeous 2-story home. It has a 2-story entry, den/formal dining or living room with French doors on the main level. The large kitchen is stunning with a center island and mud room with additional closet space and lockers. The 2nd floor features a large master suite with tray ceiling, large walk-in closet, great master bath with tiled shower, jet tub and double vanities. The laundry is on the second floor with 3 additional bedrooms.

























 Download
Download






