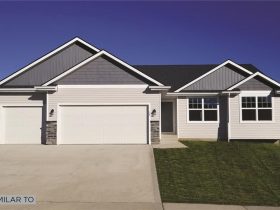Yuma Expanded
Yuma Expanded
The Yuma Expanded will catch your eye. There is 1,577 sq ft on the main level that features an open floor plan with a large vaulted great room and spacious kitchen. The kitchen has a large island and roomy corner pantry. The dining area has sliding doors that look onto an over-sized covered deck. It has 2 bathrooms and 3 bedrooms including a nice sized master bedroom w/ tray ceiling. The Yuma Expanded plan has a 1st floor laundry room and nice sized mud room area with built-in lockers. You will not be disappointed with this gorgeous ranch plan.


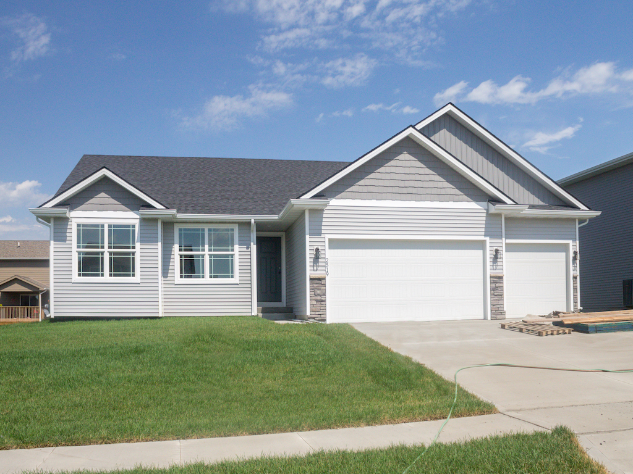


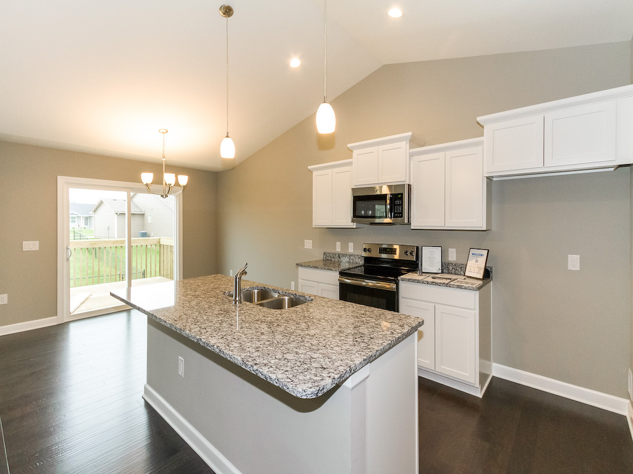
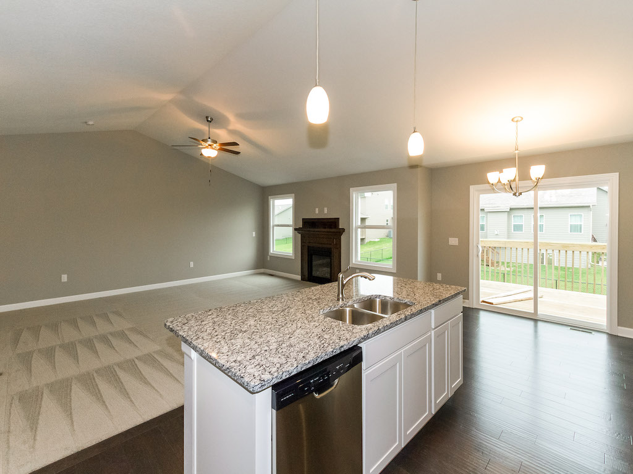
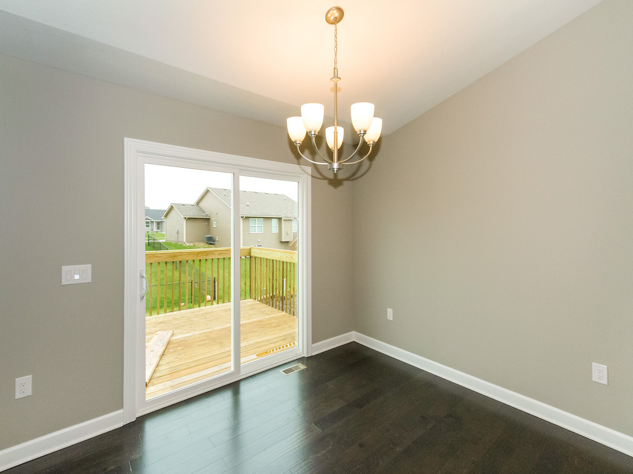

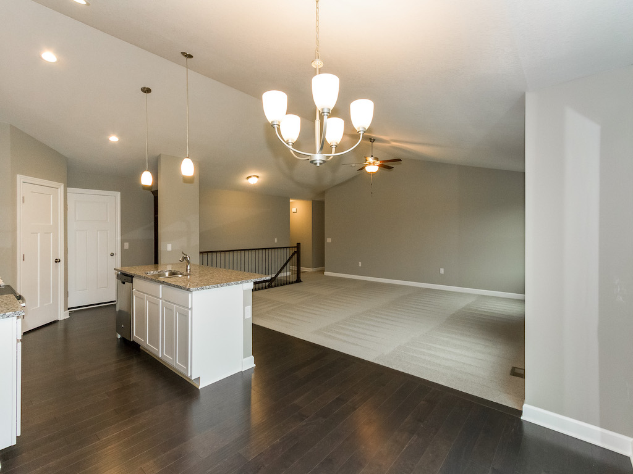
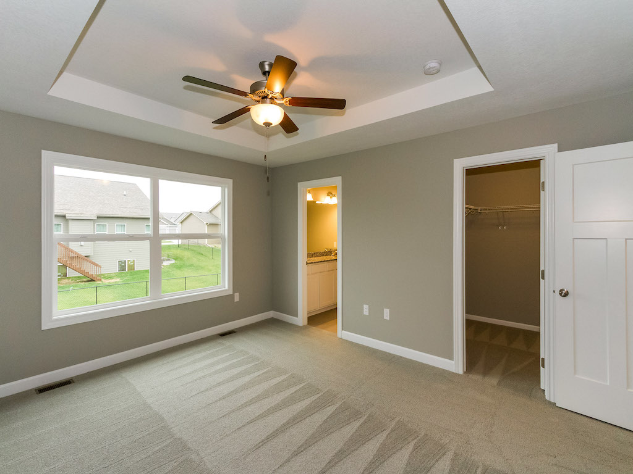
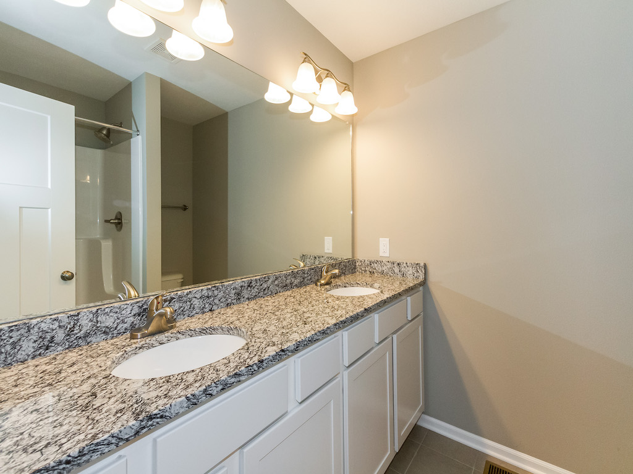
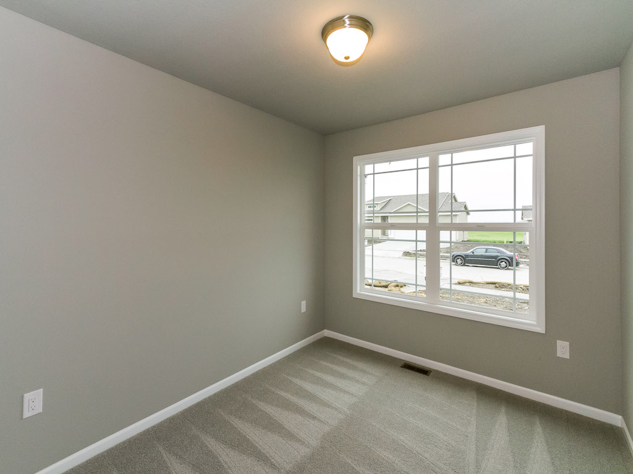
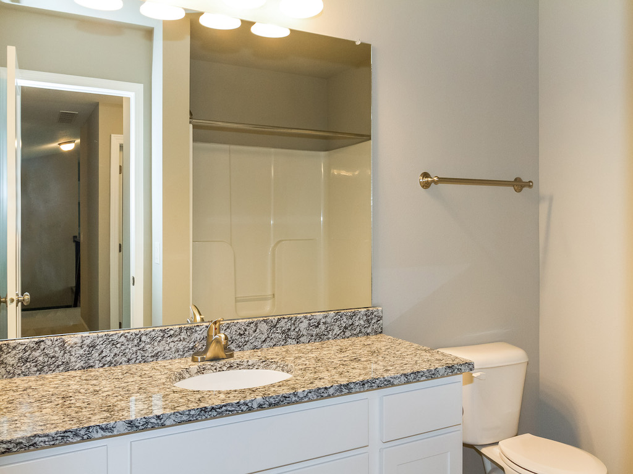
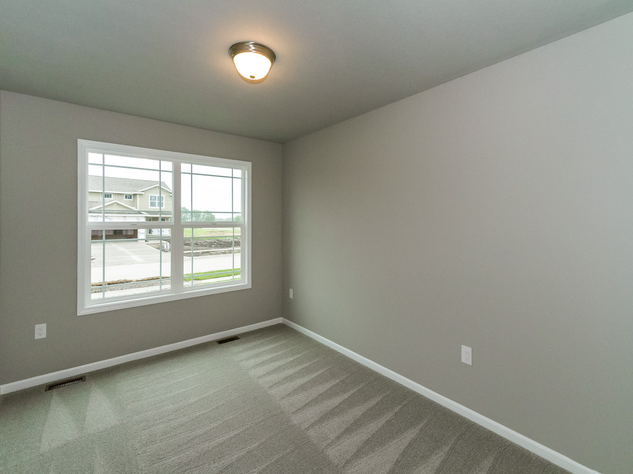
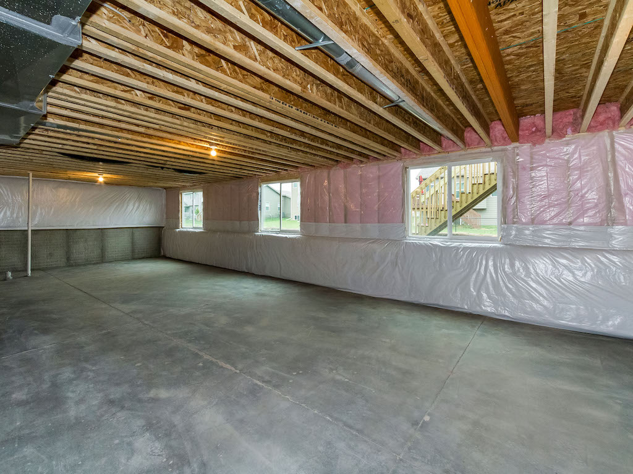
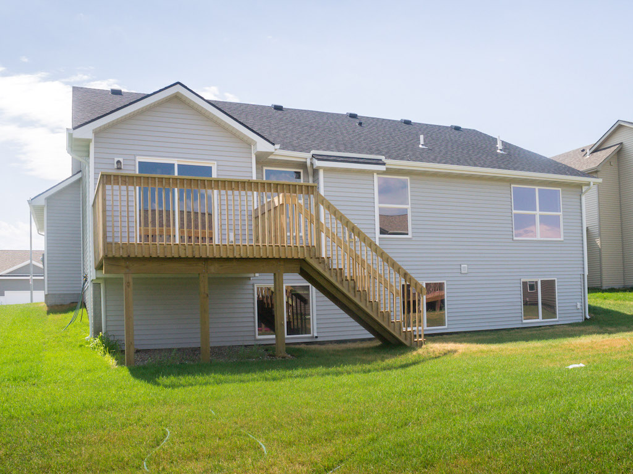
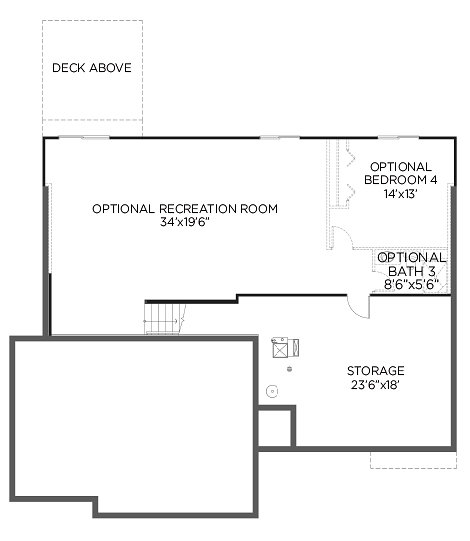
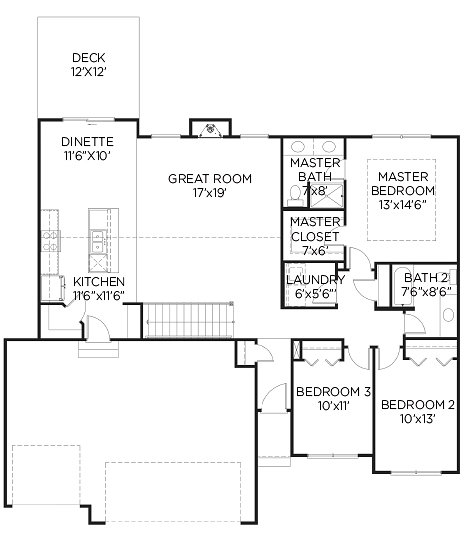
 Download
Download