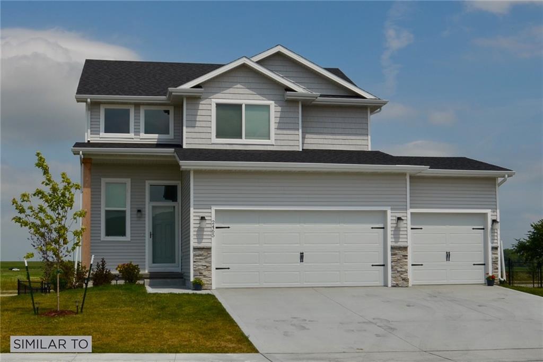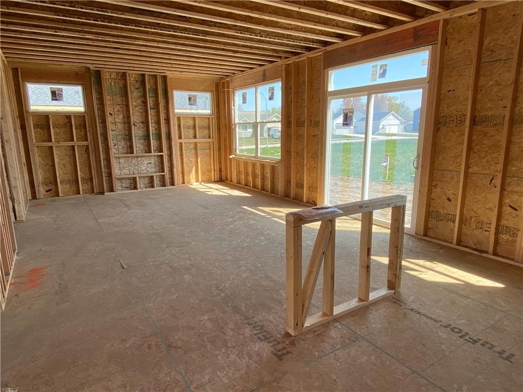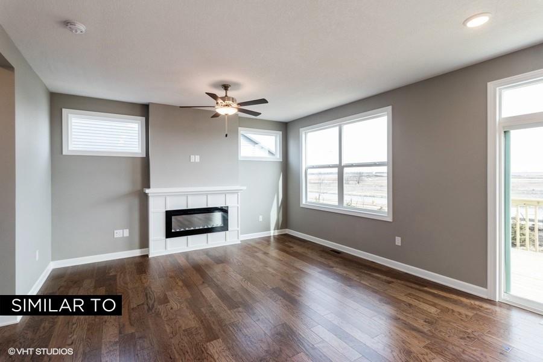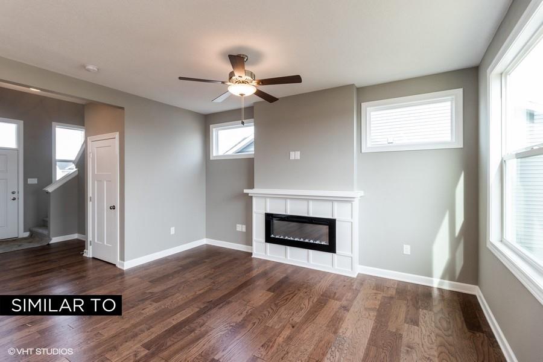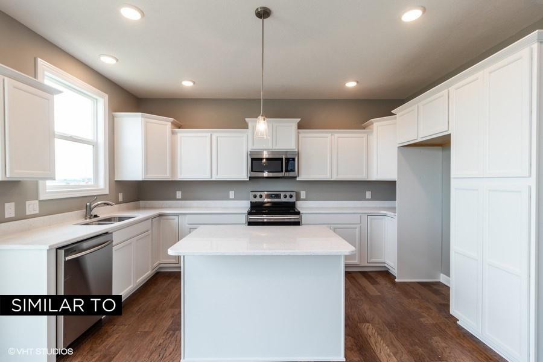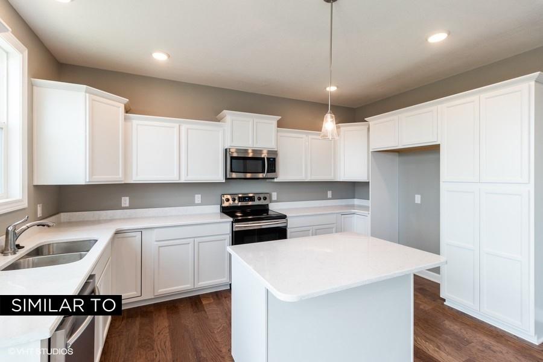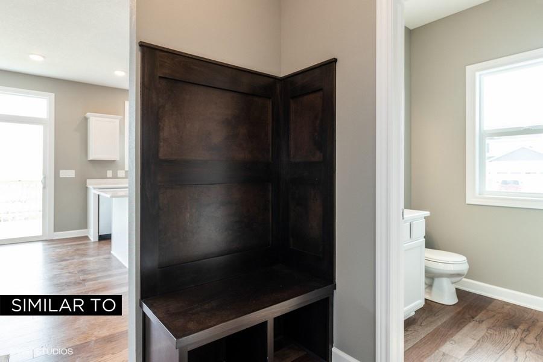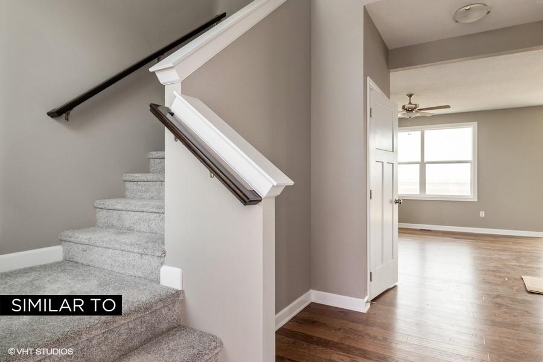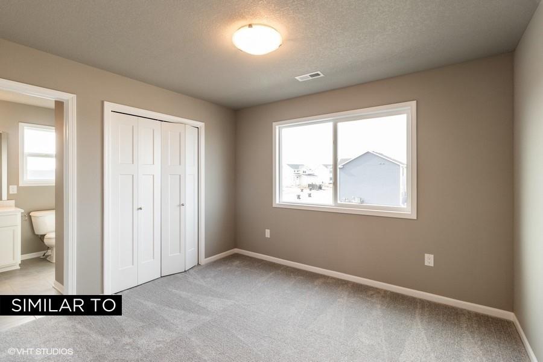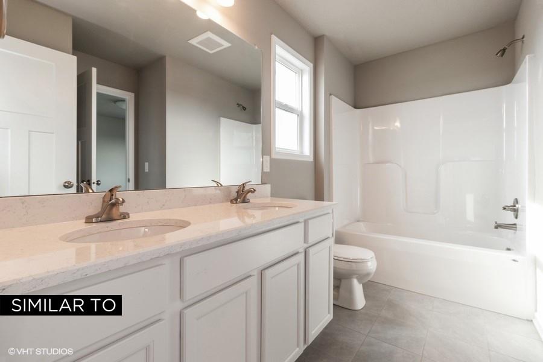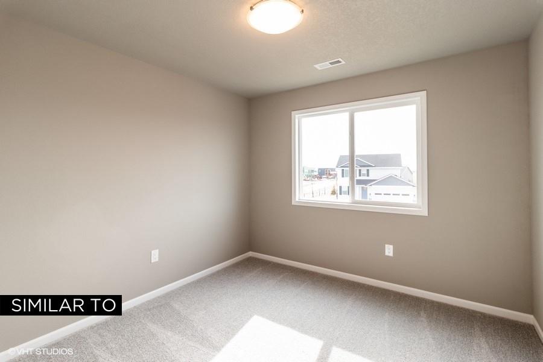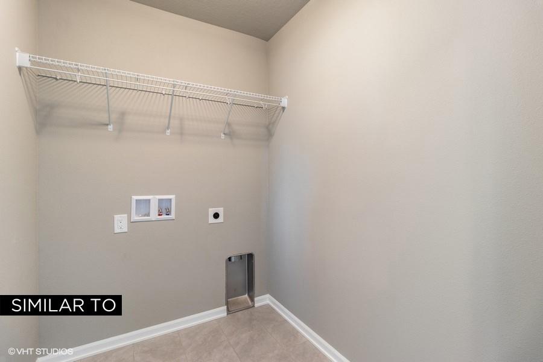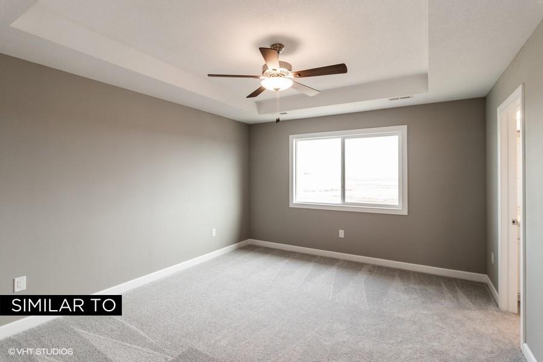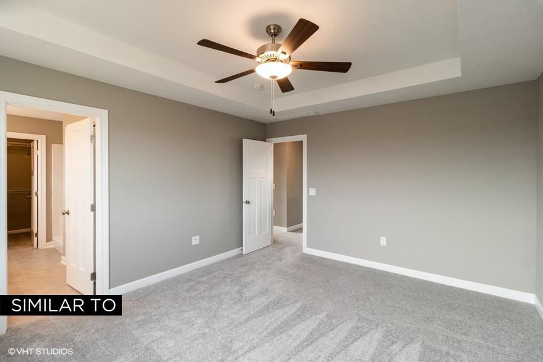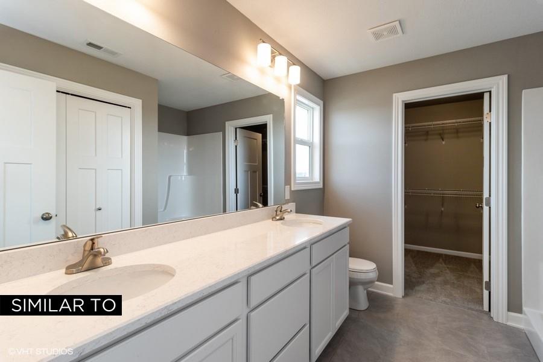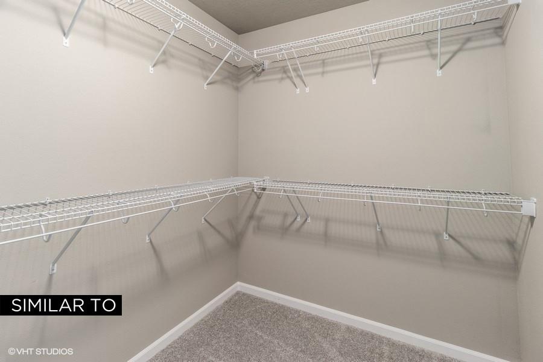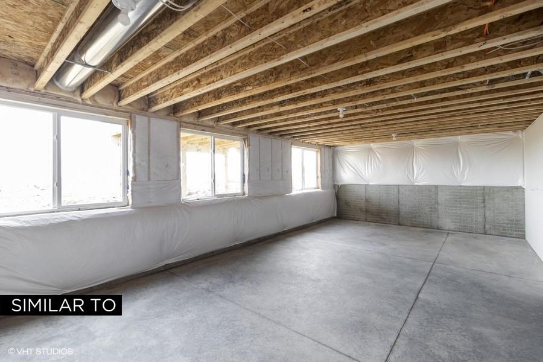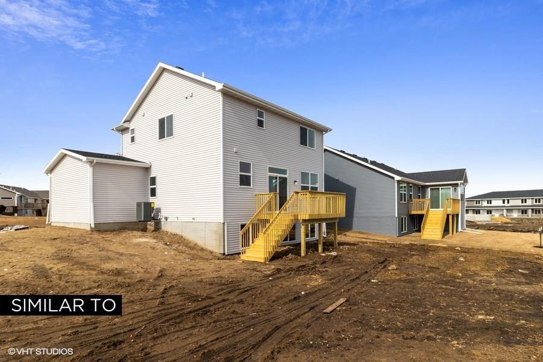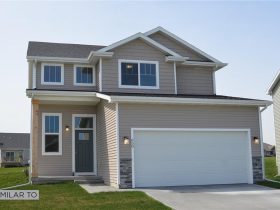153 Crossroads Drive, Des Moines
Price
$306,675
Floor Plan
Community
1605 SF
3 Bedrooms
3 Bathrooms
3 Car Garage
Standard
About This Home
Part of the New Roots Collection This is the Ashton it features an open floor plan, 9 FT ceilings tons of windows that let in the natural light, open living room with electric fireplace open to the kitchen with white cabinets and quartz countertops and stainless steelappliances. Large master bedroom with a master bath double vanities and large walk in closet. 2 extra bedrooms with a Jack and Jill bath. Jerry's will finish the lower level. Des Moines tax abatement and near the bypass, downtown and airport .Jerry's Homes has been around since 1957
Location
Listing Courtesy of Realty ONE Group Impact. Data is provided for personal use and shall not be used otherwise. Data is deemed reliable but not guaranteed accurate by the MLS.


