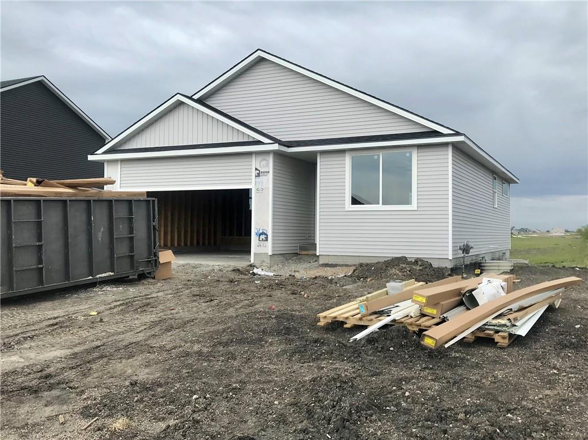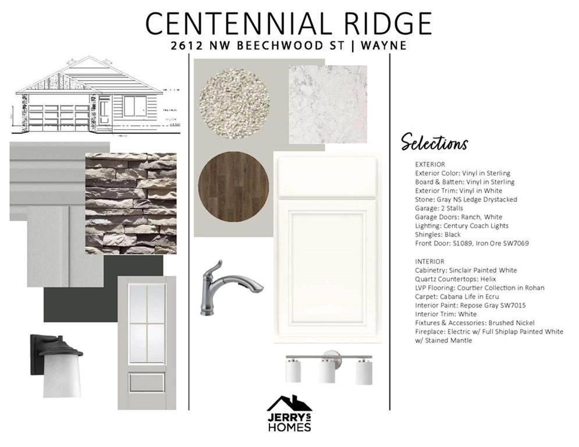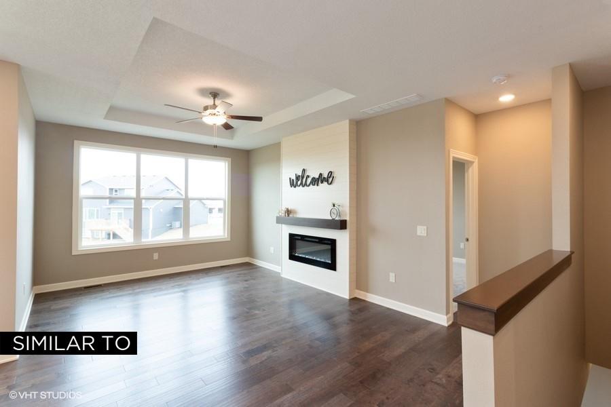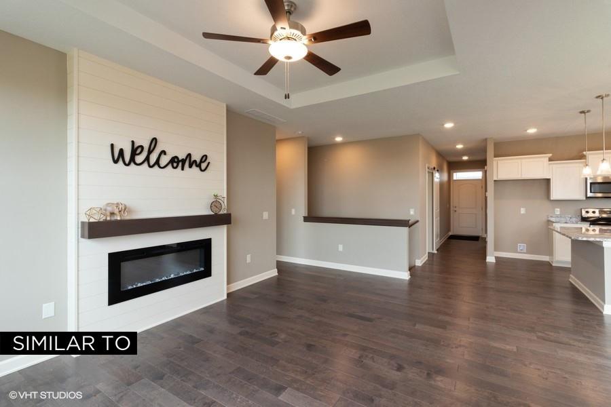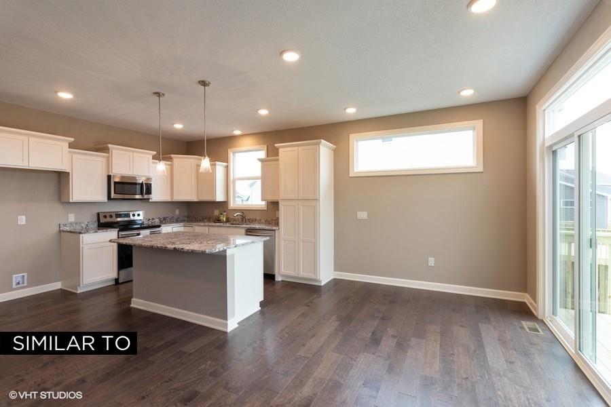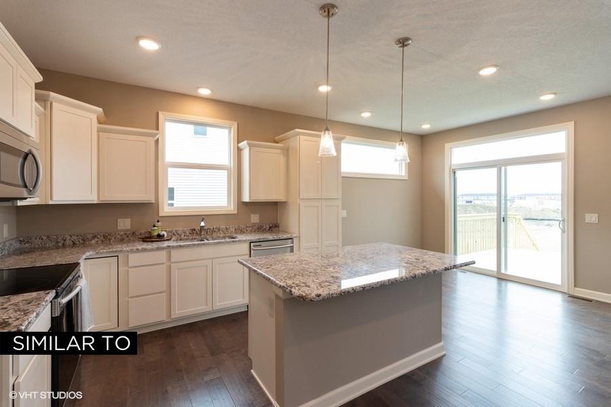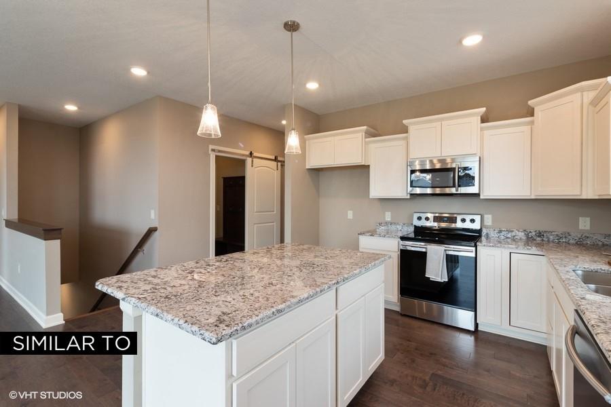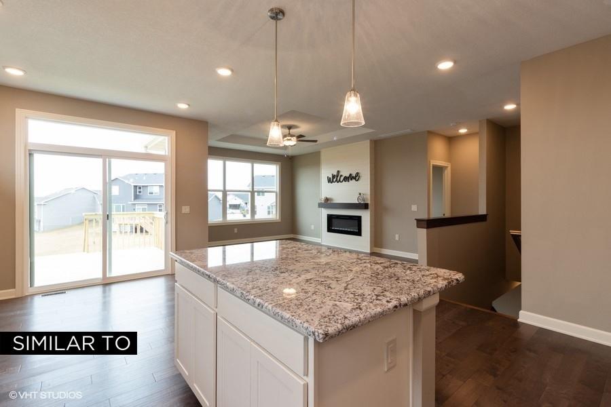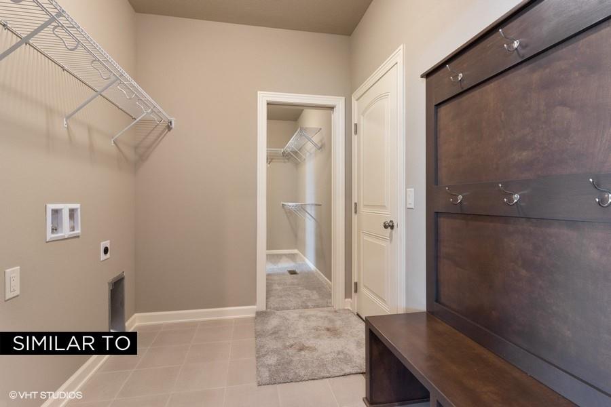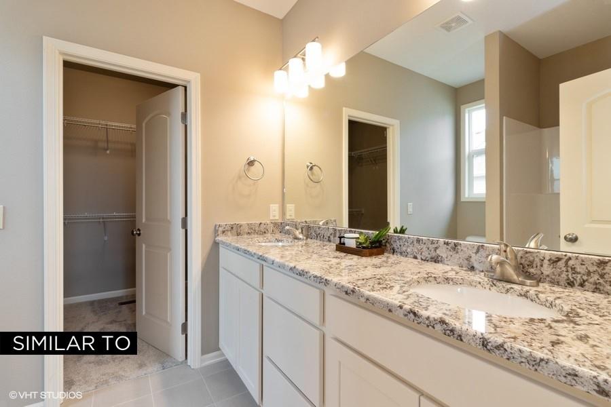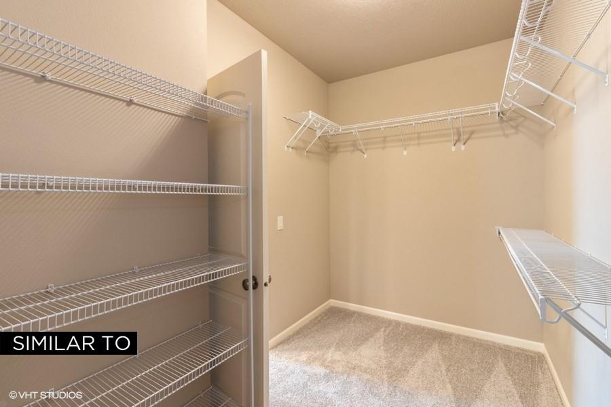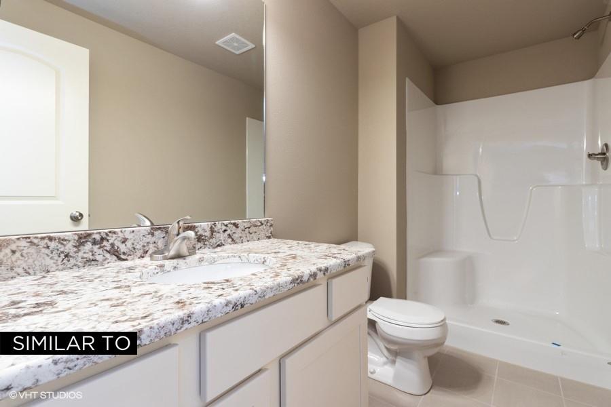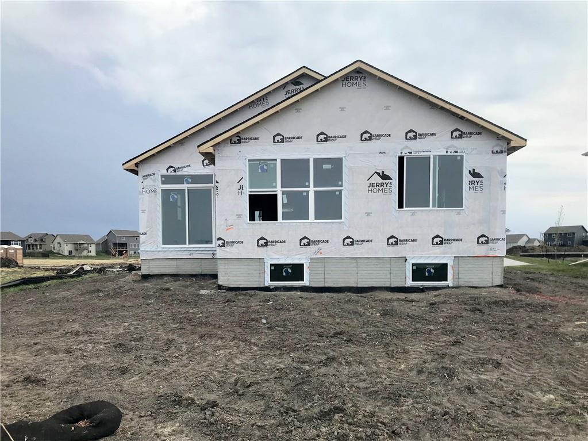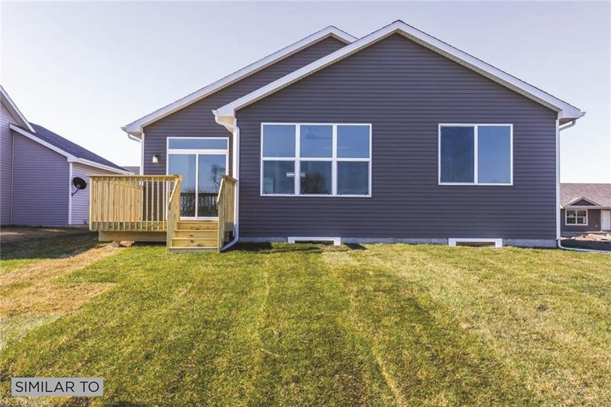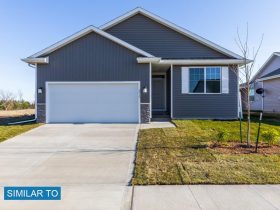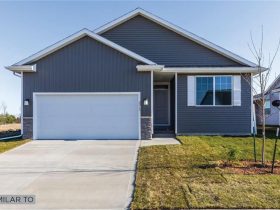2612 NW Beechwood Street, Ankeny
Price
$284,550
Floor Plan
Community
1298 SF
2 Bedrooms
2 Bathrooms
2 Car Garage
Standard
About This Home
Introducing the Wayne Plan from the Jerry's Homes NEW Roots Collection. This practical and well designed open concept ranch gives you 2 bedrooms, 2 bathrooms, electric fireplace, and 9 Ft ceilings on the main level! The spacious kitchen has beautiful white cabinets, stunning quartz counter tops, and a pantry. Plenty of windows throughout allowing for tons of natural light. Convenient mudroom located off the attached garage. Laundry is also located on the main level. Large master suite with double vanity and walk in closet. Basement is already stubbed for a bathroom and ready to be finished. Centennial Ridge is located in a wonderful central Ankeny location! Home warranty included AND peace of mind knowing that Jerry's Homes is a local builder that has been building since 1957! Multiple lots and floor plans are available to build. Contact an agent for more details!
Location
Listing Courtesy of Realty ONE Group Impact. Data is provided for personal use and shall not be used otherwise. Data is deemed reliable but not guaranteed accurate by the MLS.


