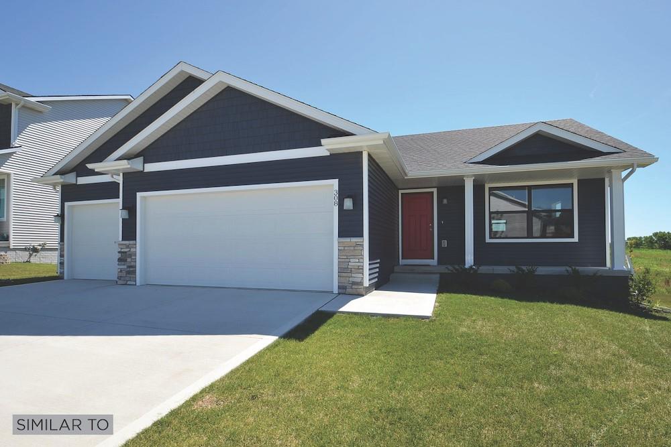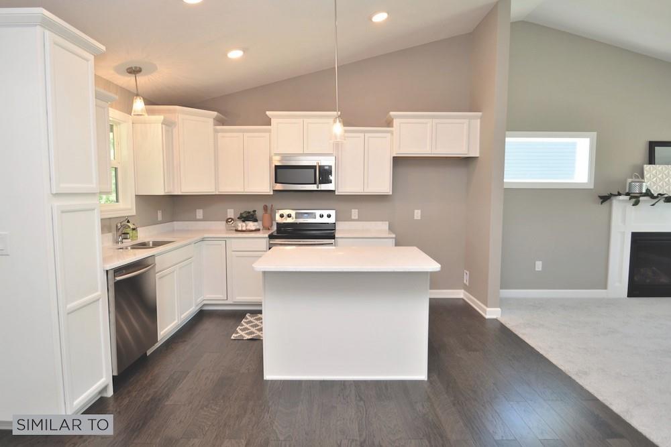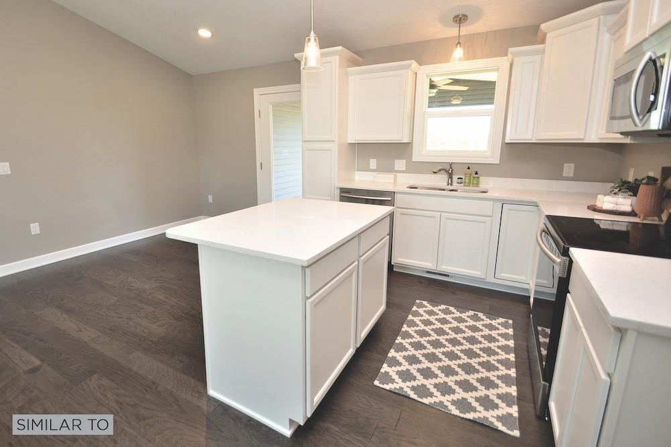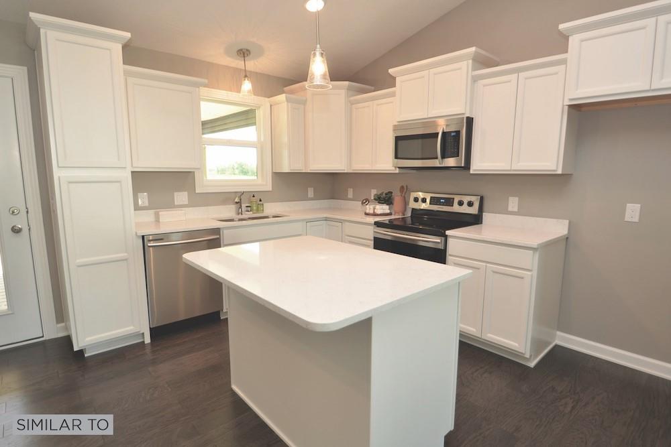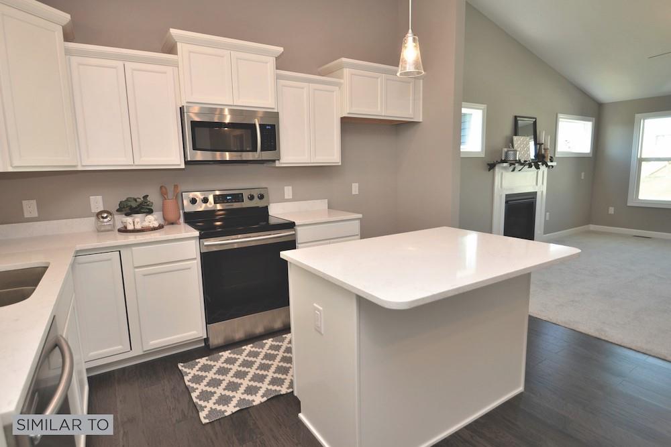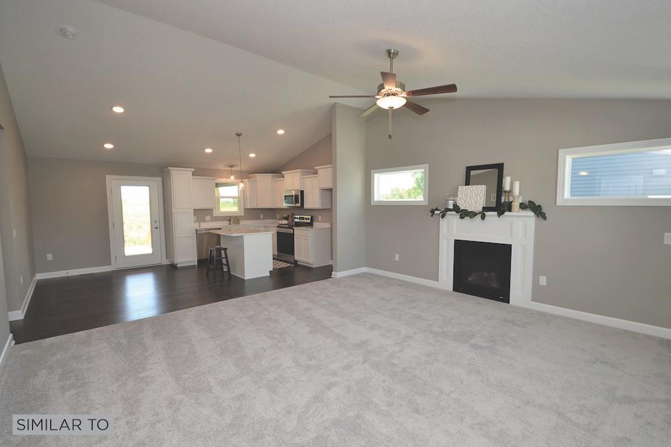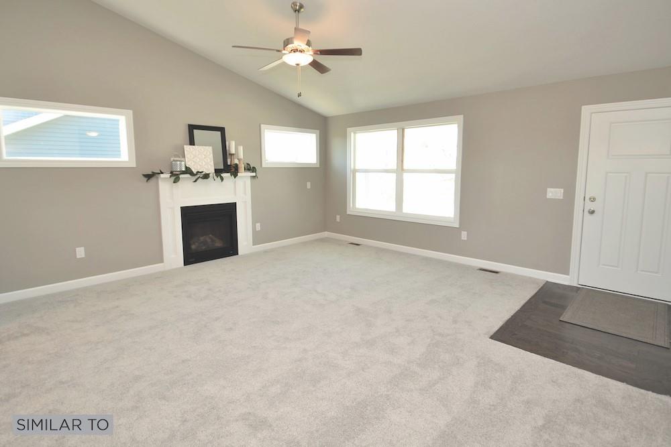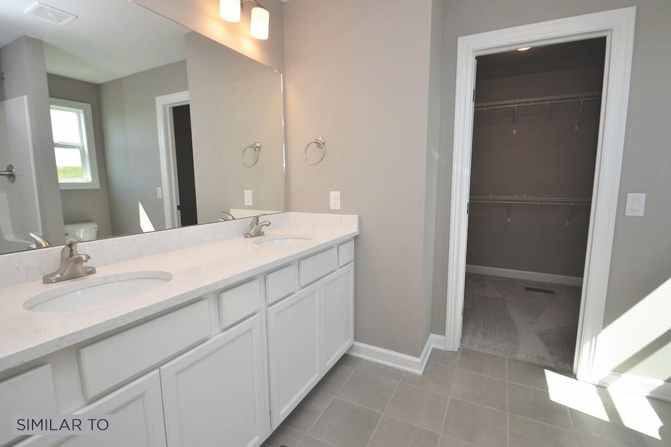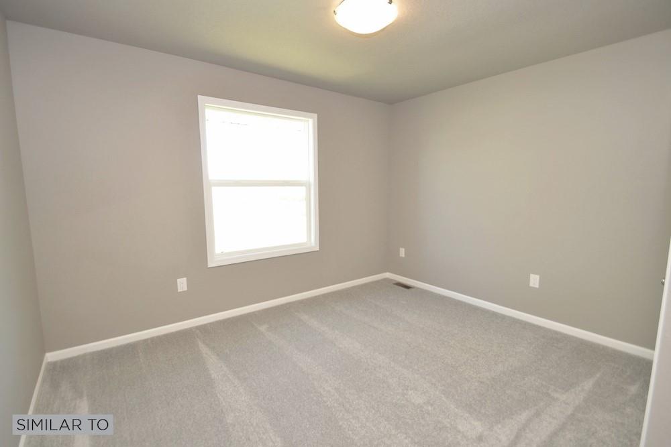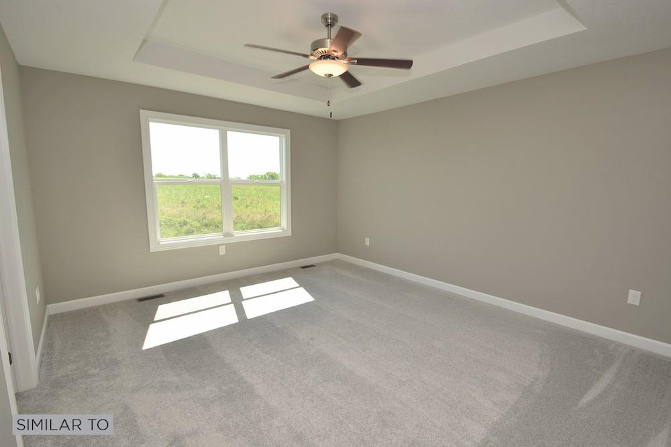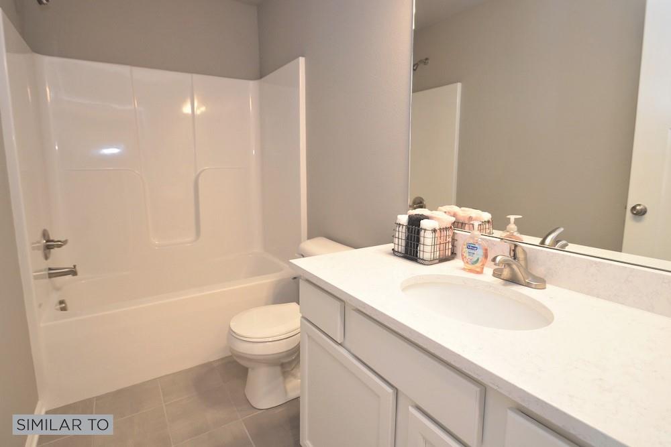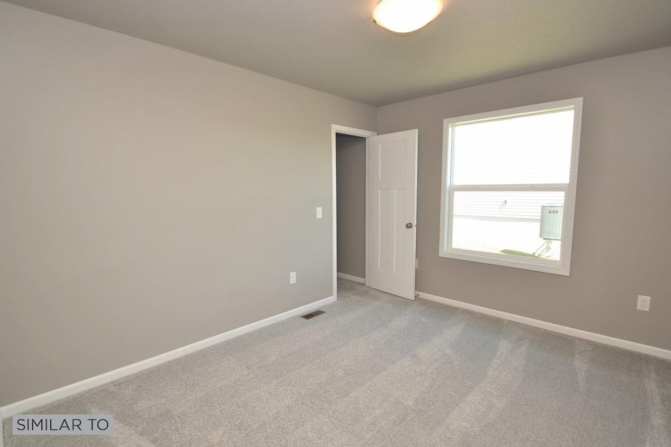2713 8th Avenue SW, Altoona
About This Home
Jerry's Homes offers the favorite Cascade floor plan. This sleek ranch has a front porch, all-new elevation, and LP Siding. Open floor plan with main living area open to the dining and kitchen. A huge 14x15 deck brings the entertainment outdoors. 1st floor laundry with universal storage offering pantry space and tall storage. The master has a tray ceiling with large windows. The en suite features double vanity with quartz countertops and the walk-in closet. The lower level is unfinished, but the daylight windows bring in a ton of natural light with the potential to increase finished square footage, add a 4th bedroom, and a 3/4 bath but still have plenty of room for storage. Altoona offers a small town feel with big city amenities like parks, ponds, bike trails, shopping mall, restaurants, and local shops. Don't forget- 5 year tax abatement!
Location
Listing Courtesy of RE/MAX Concepts. Data is provided for personal use and shall not be used otherwise. Data is deemed reliable but not guaranteed accurate by the MLS.


