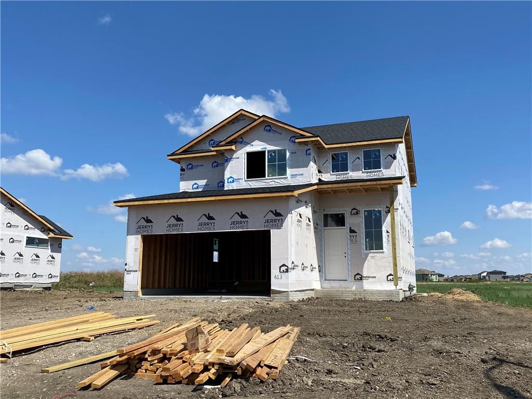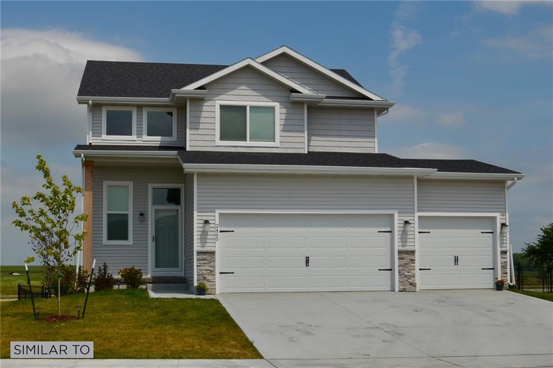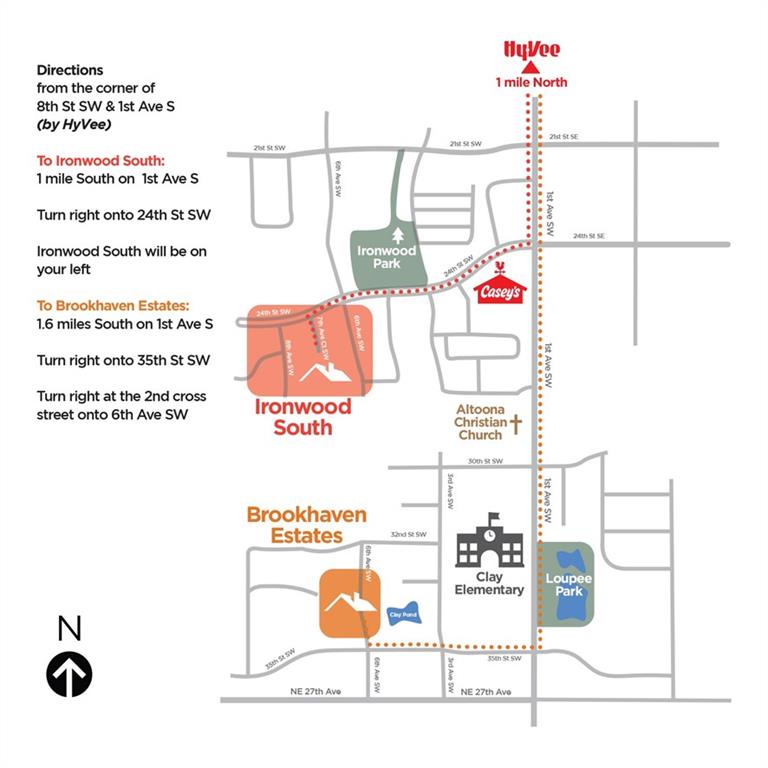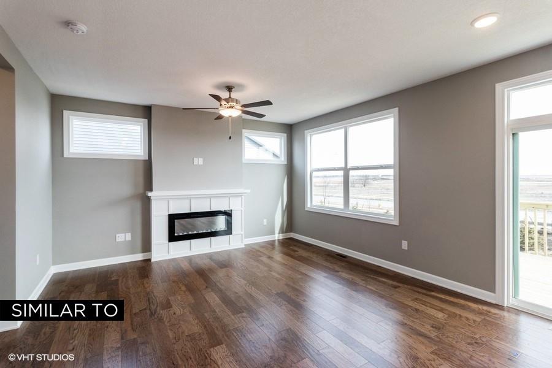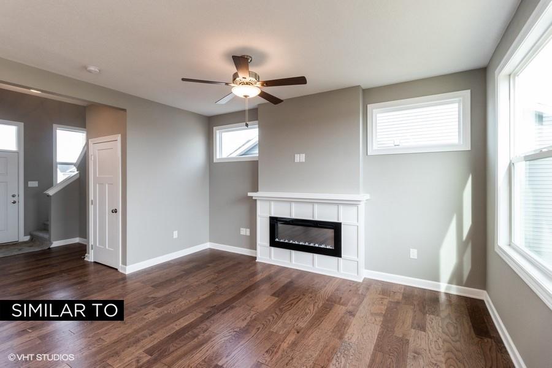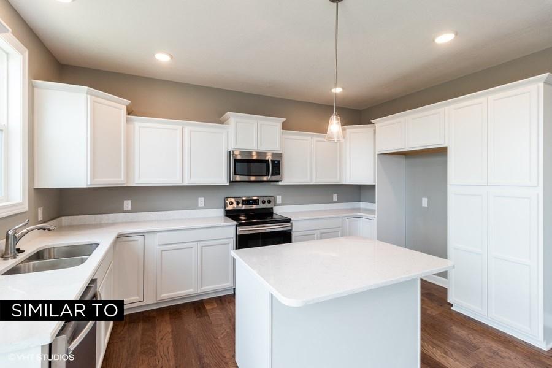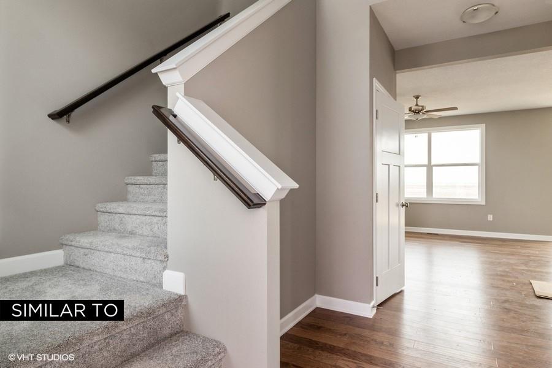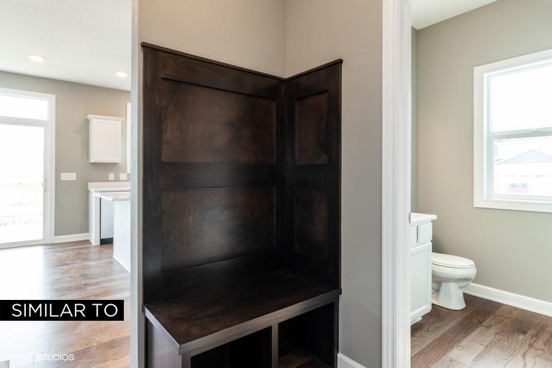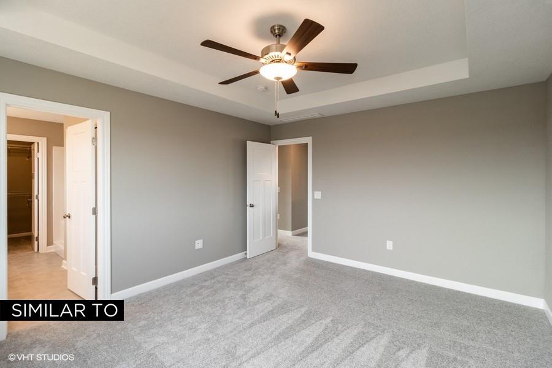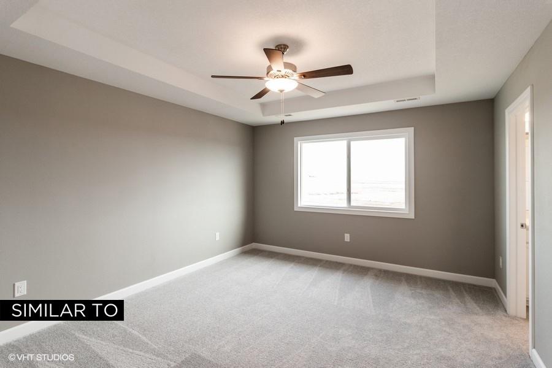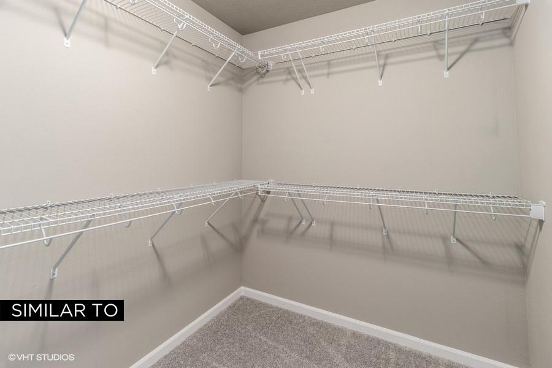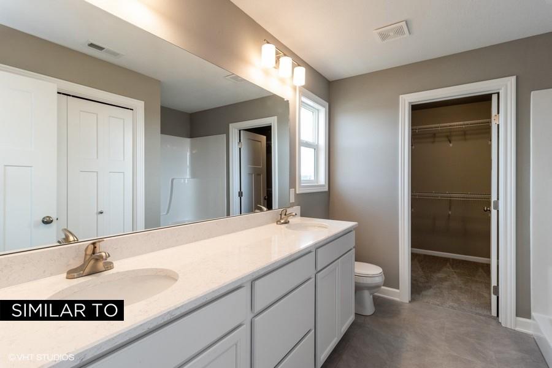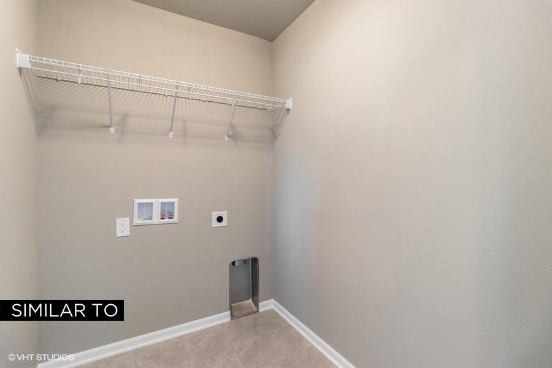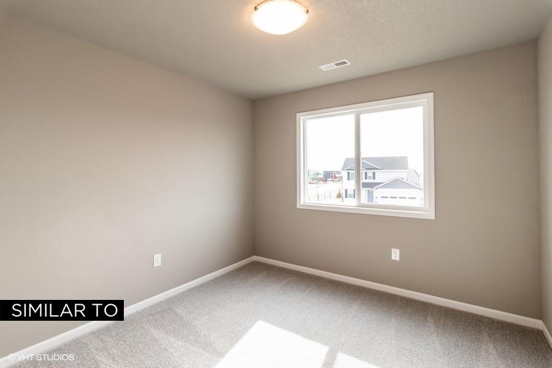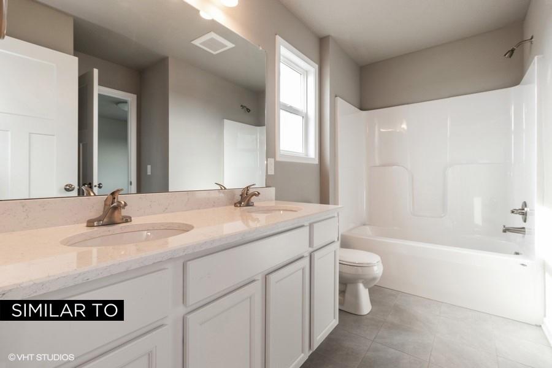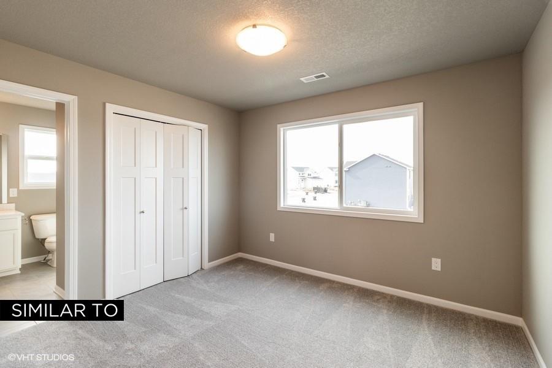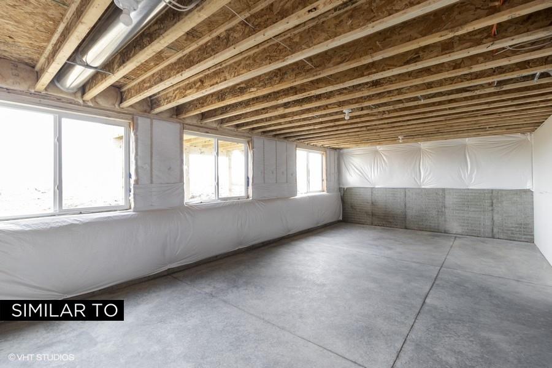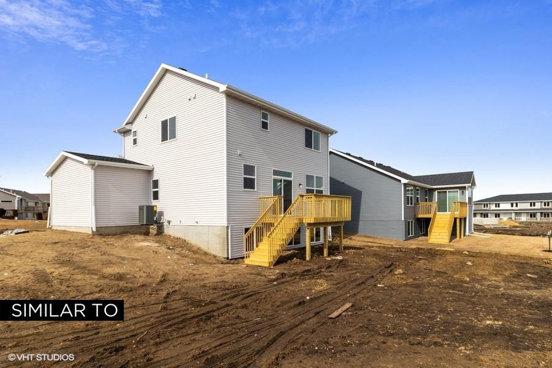613 32nd Street SW, Altoona
About This Home
Welcome to Brookhaven Estates. The popular Ashton Plan packs a lot of features in to an affordable home! Two story entry, 9 foot ceiling through the rest of the main level. Very open great room plan with a large kitchen and an island. Mudroom at the garage entry with lockers and a closet. Upstairs there's a jack and jill bathroom between the 2nd and 3rd bedrooms. The master suite includes a walk in shower and walk in closet. LVP flooring runs seamlessly through the entry and entire great room. White kitchen cabinets with quartz counters and stainless appliances. Light and bright with lots of windows! Moments away from Clay Elementary, walk the kids to school! Jerry's Homes has been building since 1957. Exterior Photo current as of 5/6/2021
Location
Listing Courtesy of RE/MAX Concepts. Data is provided for personal use and shall not be used otherwise. Data is deemed reliable but not guaranteed accurate by the MLS.


