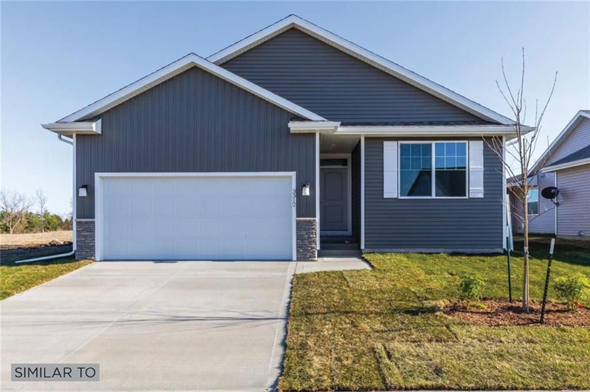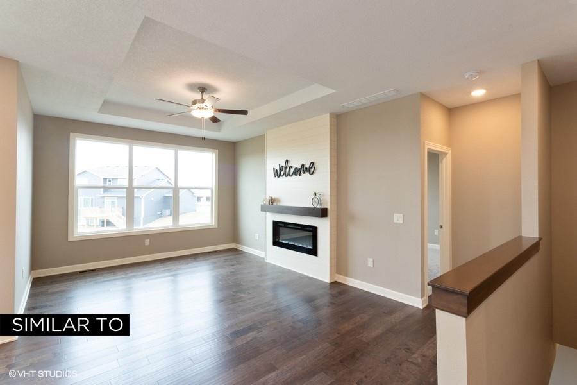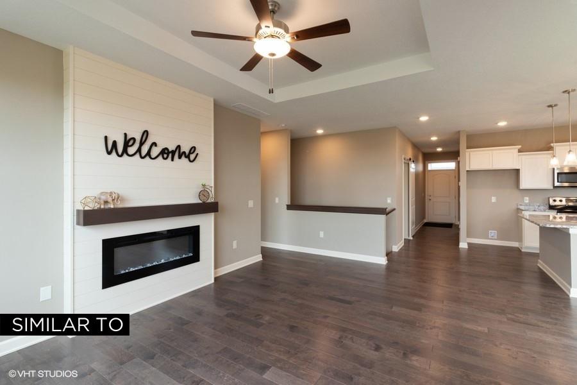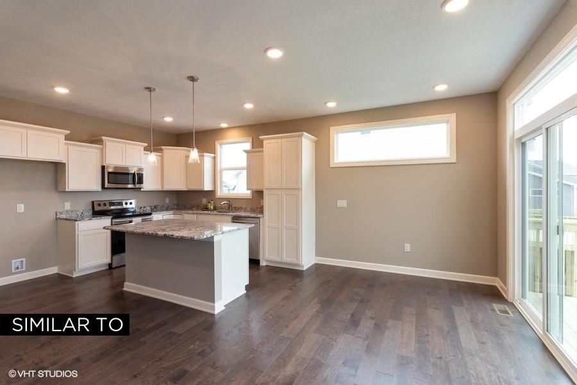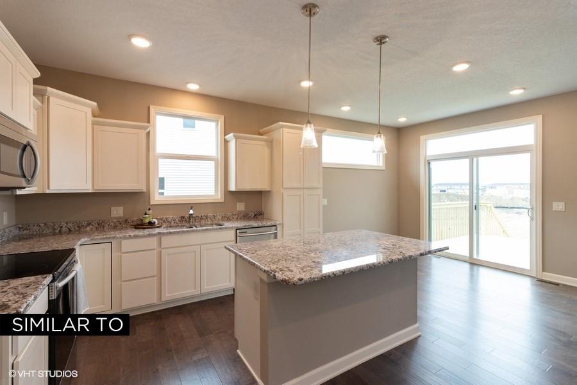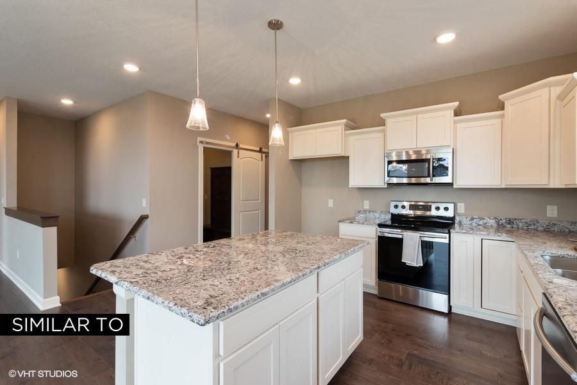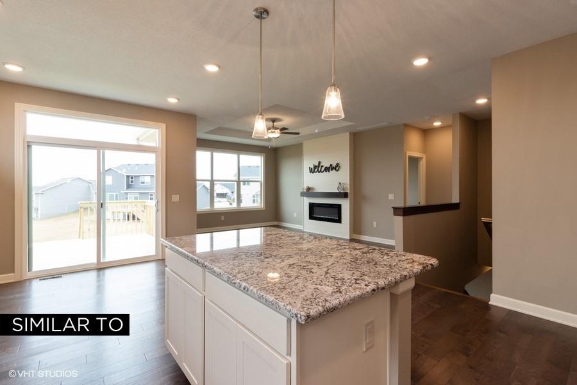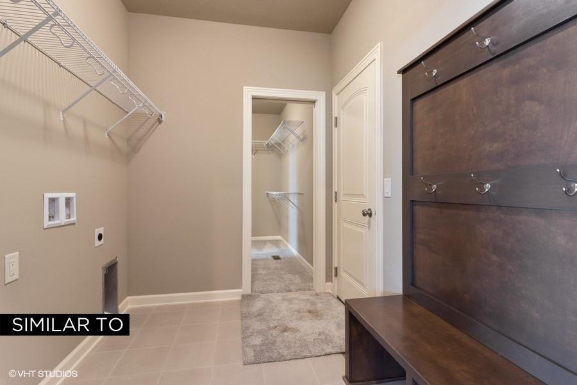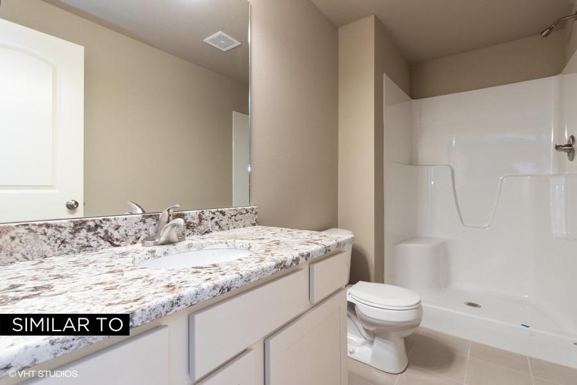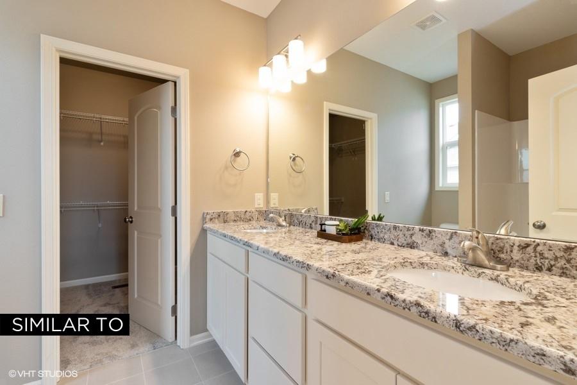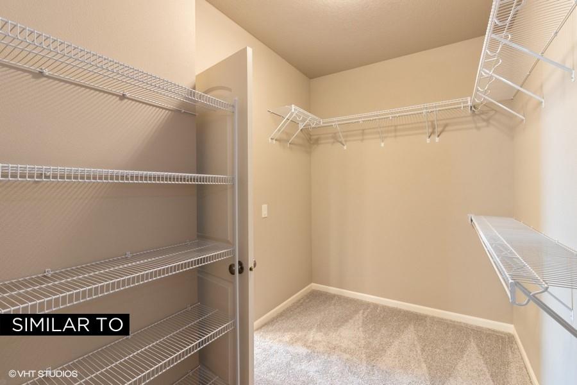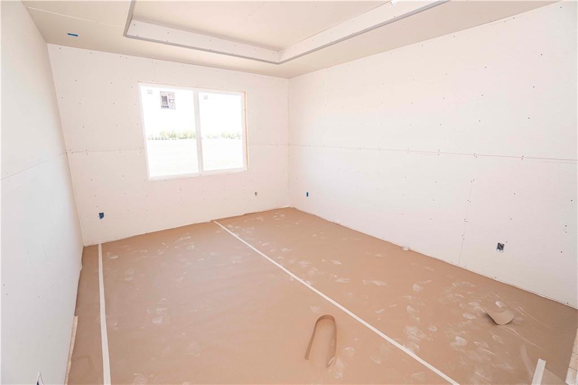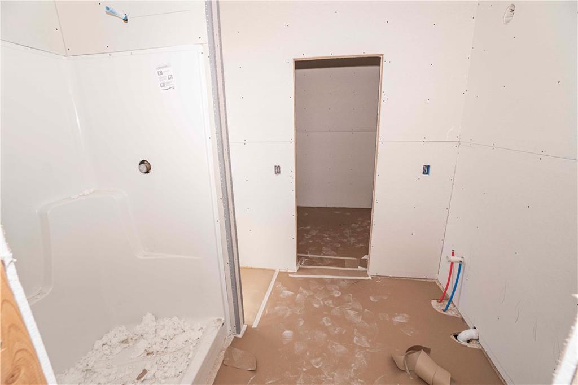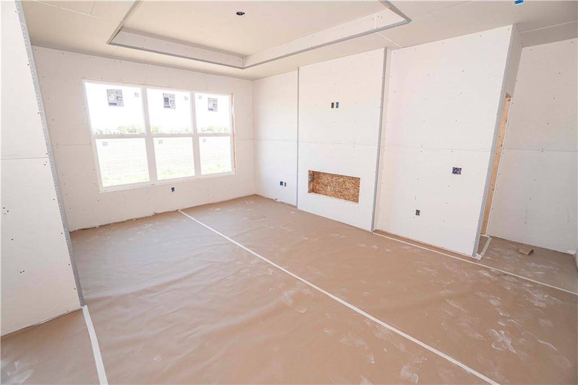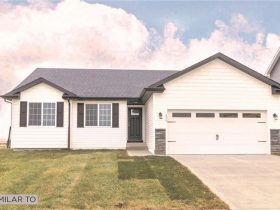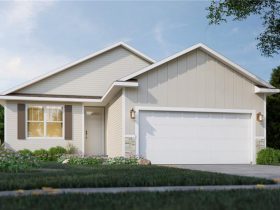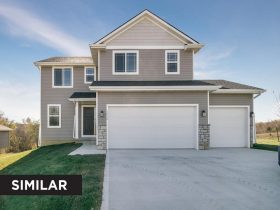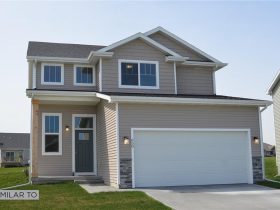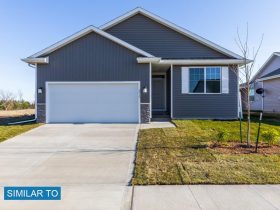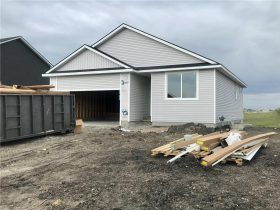6528 Sunlight Drive, Pleasant Hill
Price
$281,880
Floor Plan
Community
1298 SF
2 Bedrooms
2 Bathrooms
2 Car Garage
Standard
About This Home
Introducing Jerry’s Homes Wayne floor plan that is part of the new Roots Collection. Walk into the entryway hall that leads to the first bedroom and a full bathroom. The main living area, dining room and kitchen is at the back of the home. The kitchen features white cabinets, large island, with quartz countertops. The master bedroom has tray ceilings, en-suite bathroom and walk-in closet. The master closet is attached to the mud room/laundry room. The unfinished basement is stubbed out for a bath and plenty of room for future finishes. The Sunrise Pointe development in Pleasant Hill is located close to HWY 5 and a in a sought after location with SE Polk Schools. Save big with a 5 year tax abatement! Jerry's Homes has been building homes since 1957.
Listing Courtesy of Realty ONE Group Impact. Data is provided for personal use and shall not be used otherwise. Data is deemed reliable but not guaranteed accurate by the MLS.


