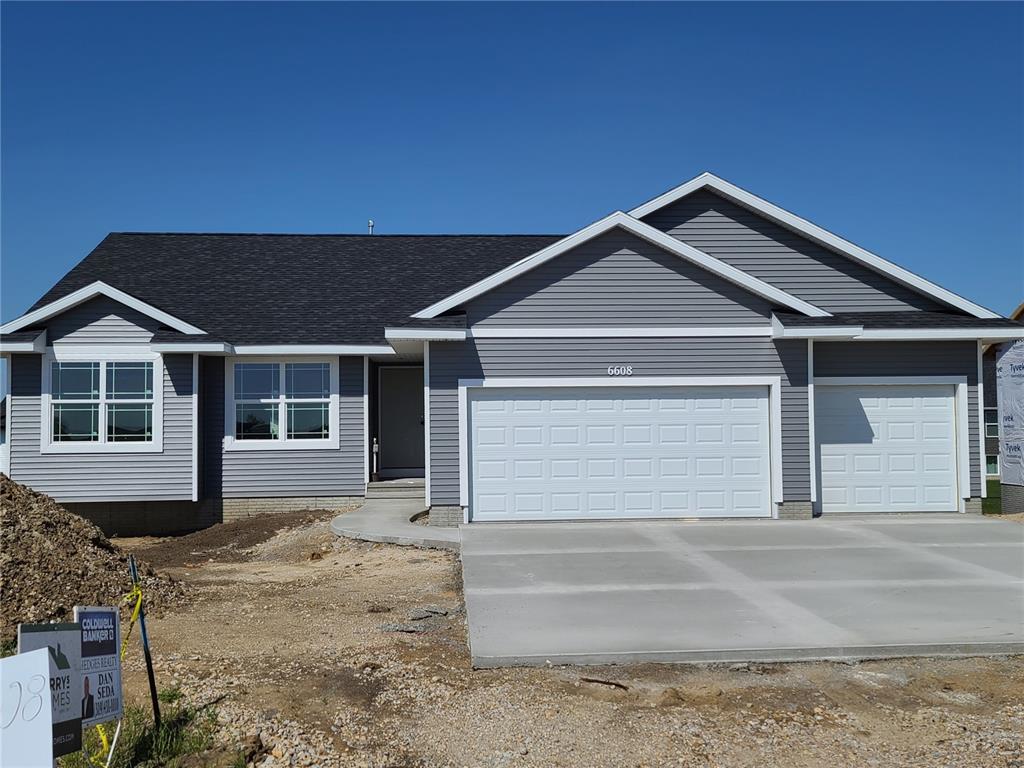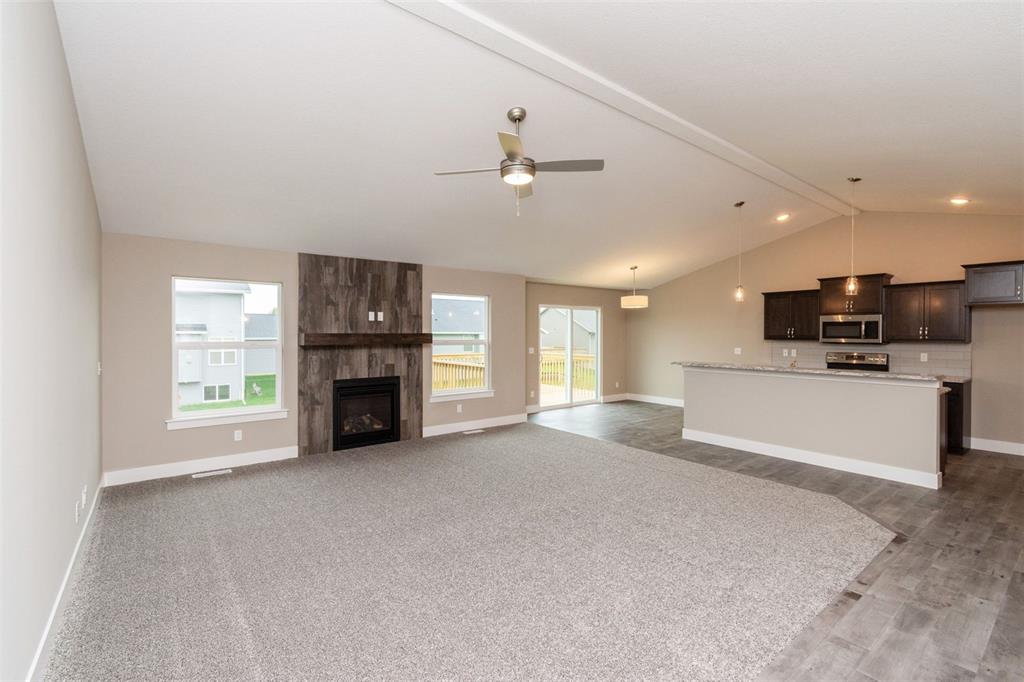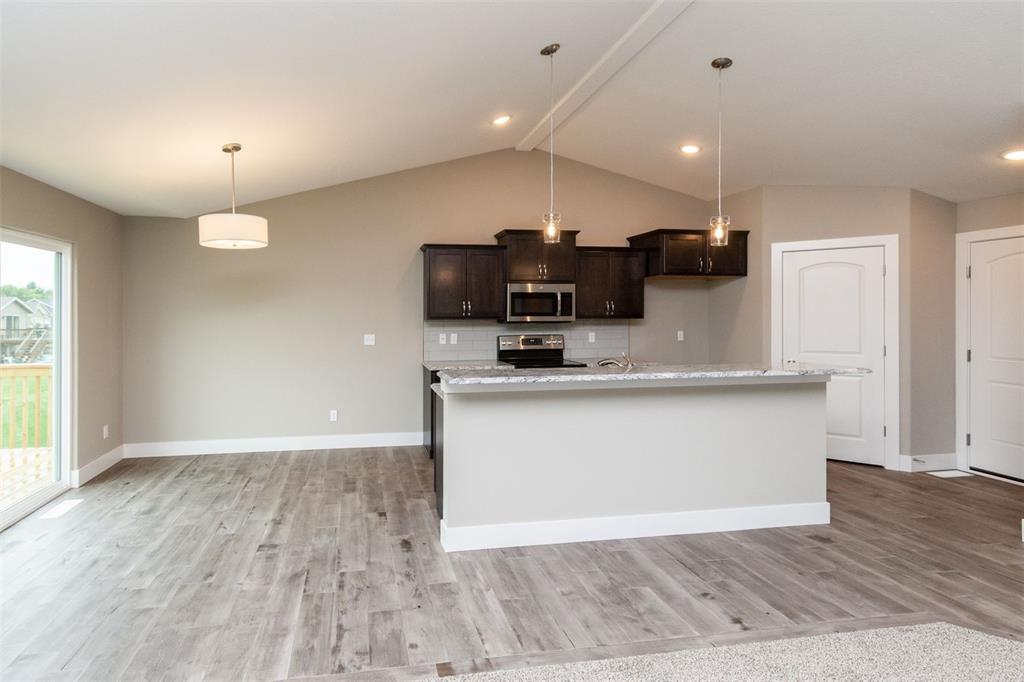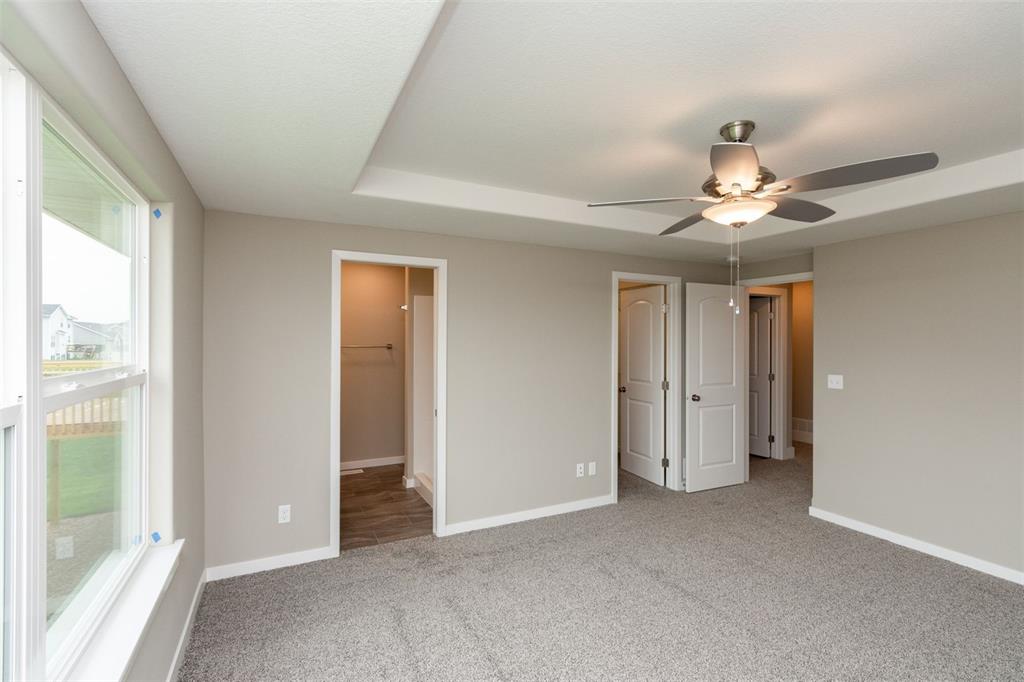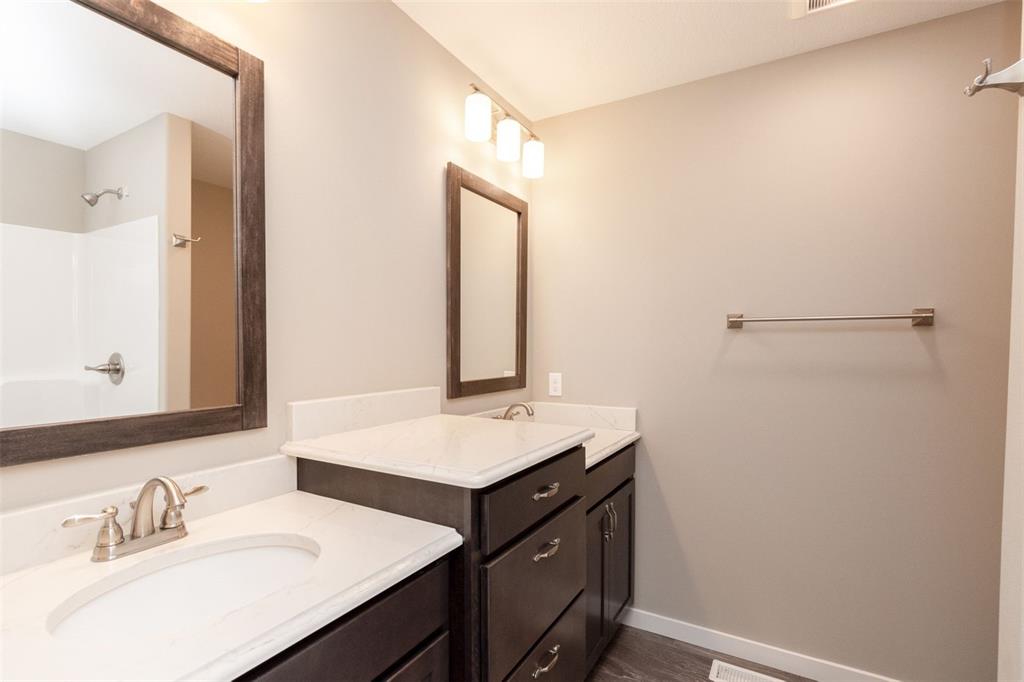6608 Scarlet Rose Circle SW, Cedar Rapids
About This Home
Home is in TRIMMED Stage - INTERIOR PHOTOS are of similar property. Color selections and upgrades may vary, please contact listing agent for details. One of our best selling ranch, floor plans, on a walkout lot in the College Community school district and close to the walking trail. This home features 1574 SF on main and lots of potential in the unfinished walkout lower level, basement bath rough in already there and passive radon system installed. Main floor features Great Room with stone front, gas, fireplace. Kitchen features Quartz counter tops, white cabinets and Amana stainless steel appliances. Oversized stained trim in main living areas. Bathrooms feature LVT, Quartz vanity tops and Flagstone cabinets. First floor laundry room close to bedrooms.
Listing Courtesy of COLDWELL BANKER HEDGES. Data is provided for personal use and shall not be used otherwise. Data is deemed reliable but not guaranteed accurate by the MLS.


