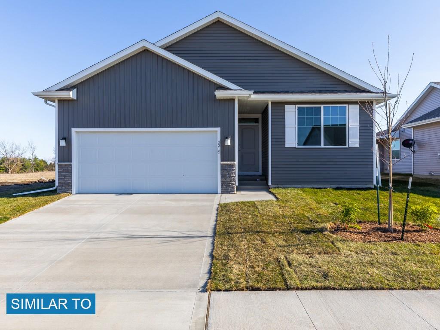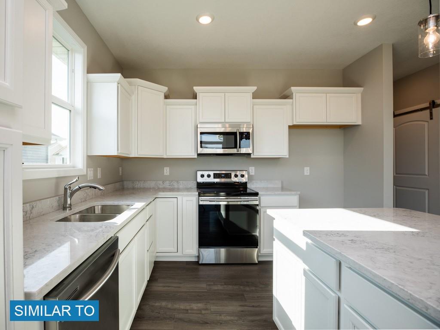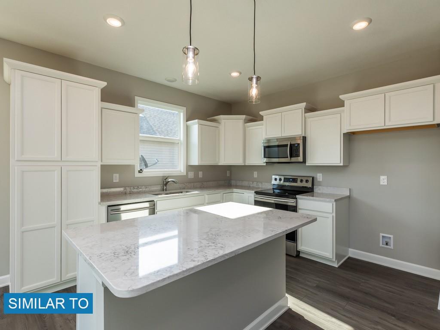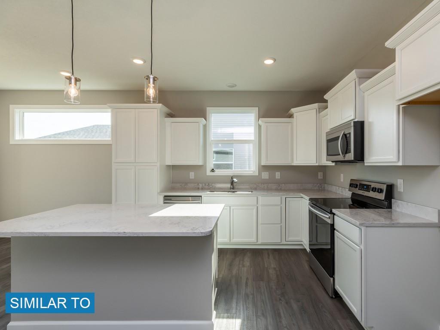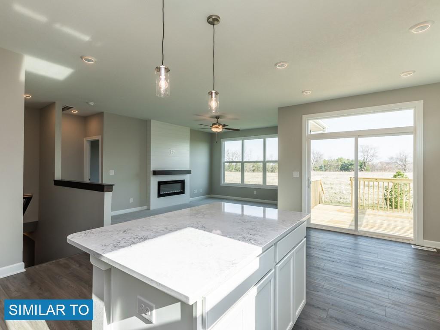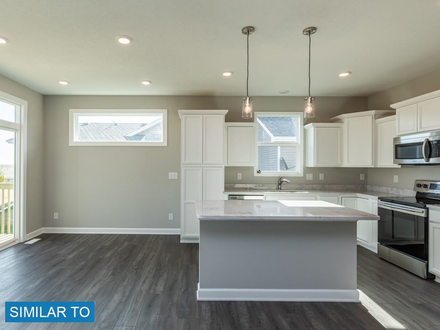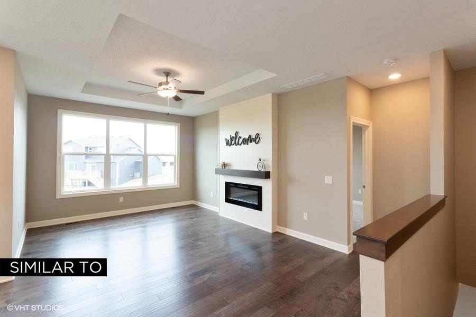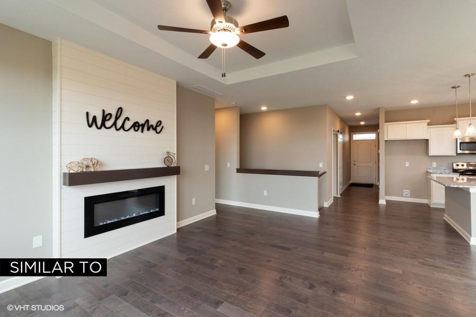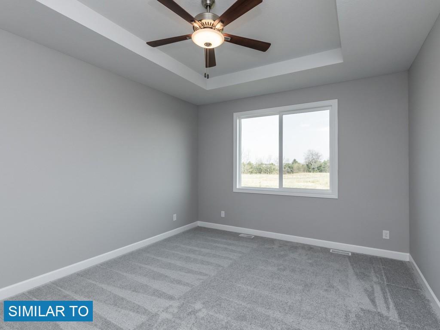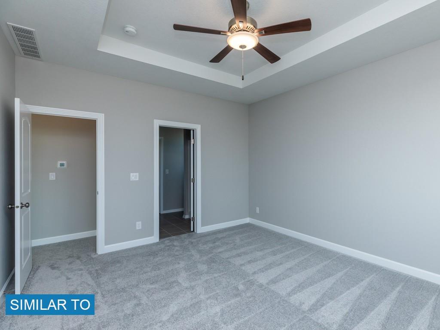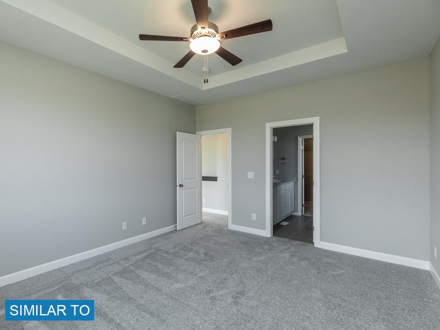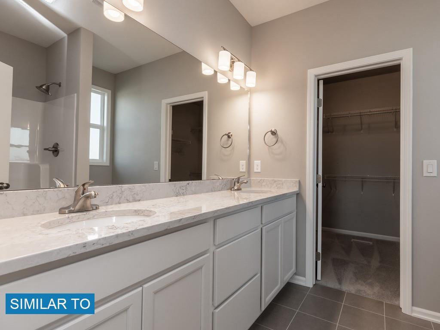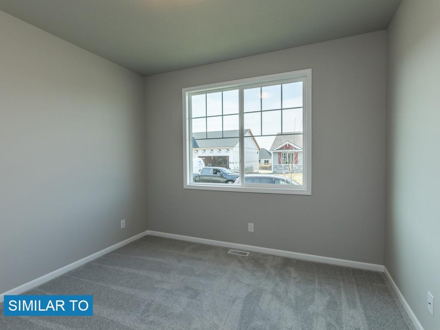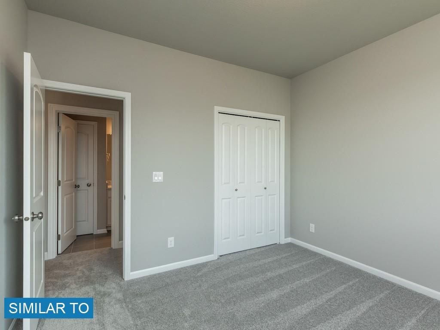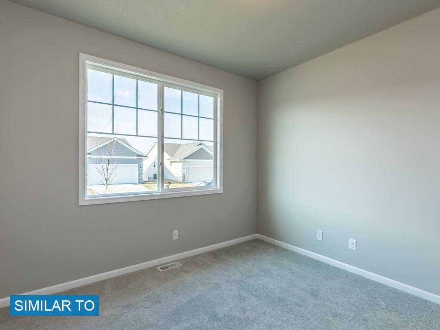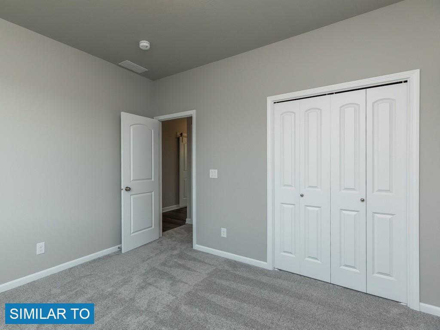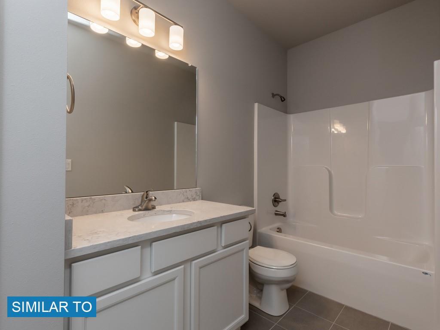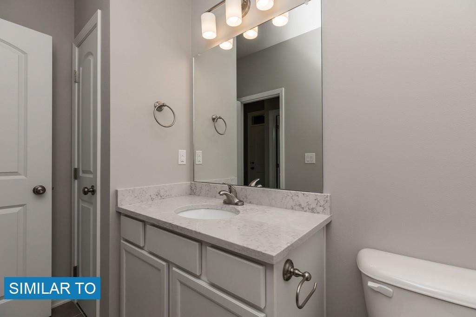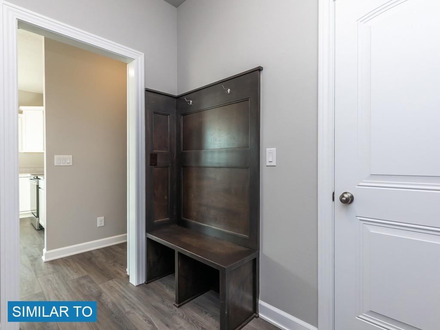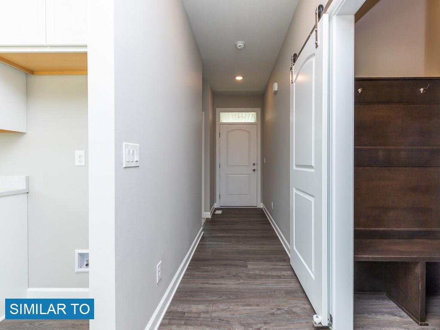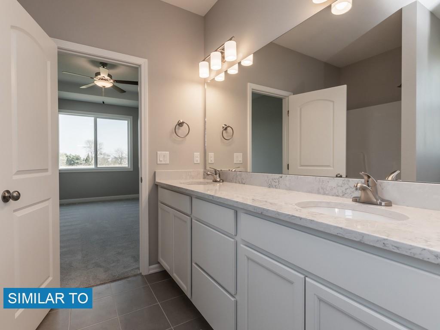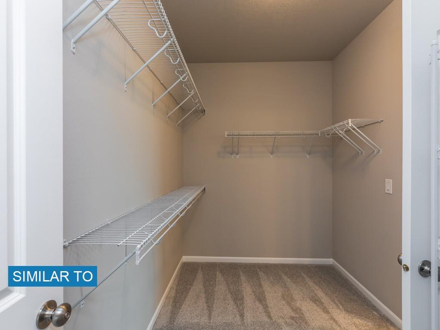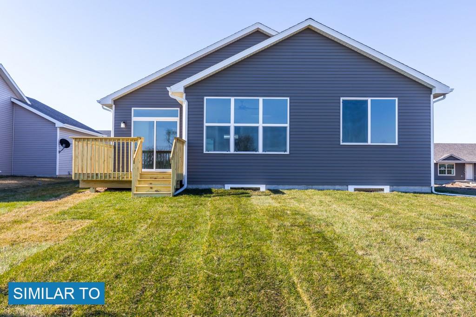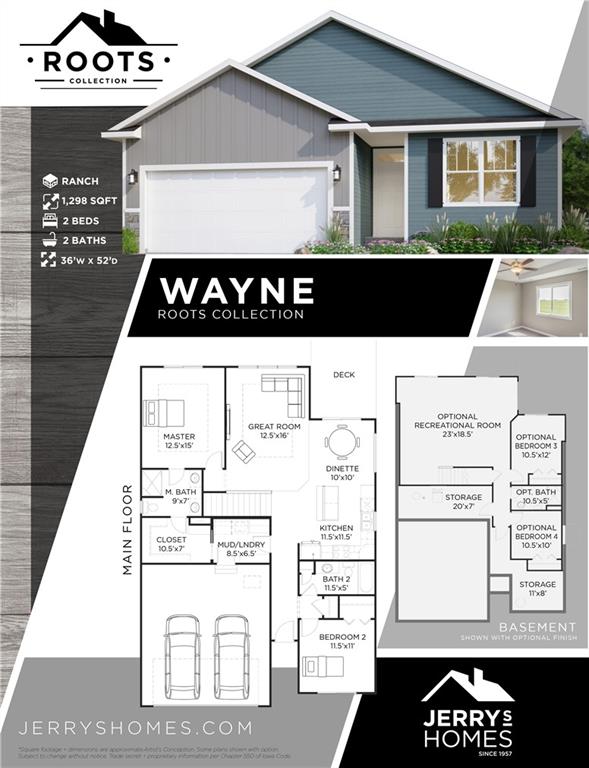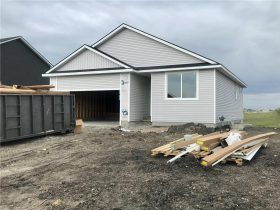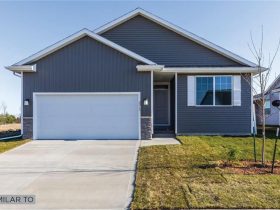3207 NE 5th Lane, Ankeny
Price
$283,900
Floor Plan
Community
1298 SF
2 Bedrooms
2 Bathrooms
2 Car Garage
Standard
About This Home
Jerry’s Homes presents the stunning Wayne plan, nestled on cozy 5th Ln in Ankeny! This home features 2 bedrooms and a 2 car garage. You’ll love the entryway hall that leads to the first bedroom and full bathroom. Then just down the hall, is the main living area, conveniently tucked away in the back of the home. Here you’ll find the kitchen, living room, dinette and access to the master bedroom. The kitchen features gorgeous white cabinets and a large island, with quartz counters throughout the home. The master bedroom with tray ceilings is spacious, and the master ensuite is the cherry on top! The master closet is attached to the mud room and separated by only a pocket door, making laundry a breeze! The unfinished walkout basement is ready for all your future finishes. This home is conveniently located in The Deer Creek South Villas with quick access to the interstate. Come see this home today! All information obtained from seller and public records.
Location
Listing Courtesy of RE/MAX Precision. Data is provided for personal use and shall not be used otherwise. Data is deemed reliable but not guaranteed accurate by the MLS.


